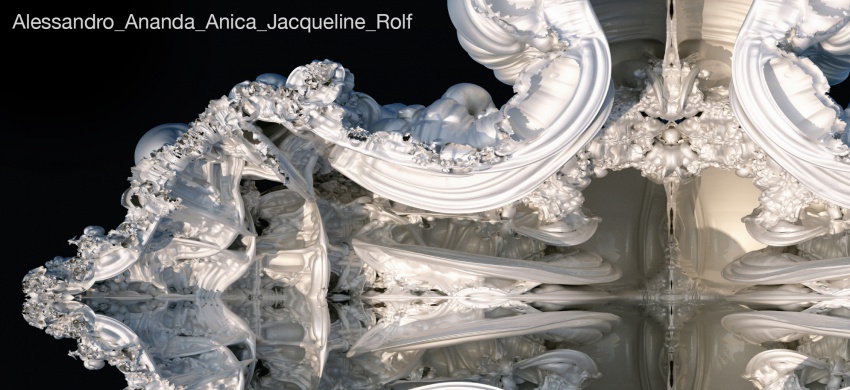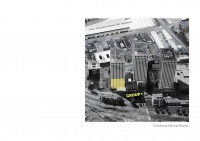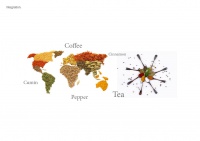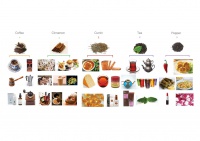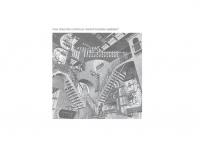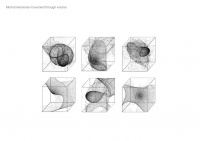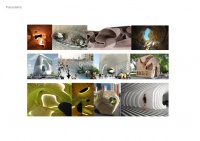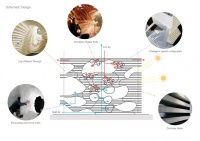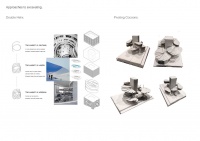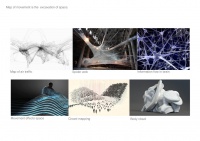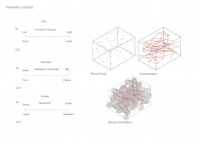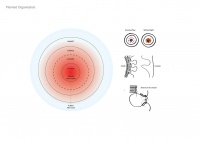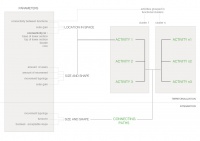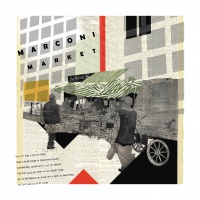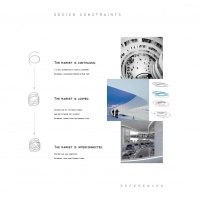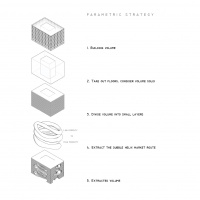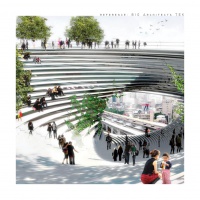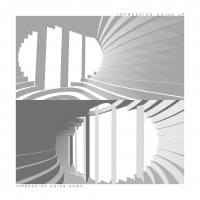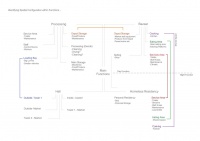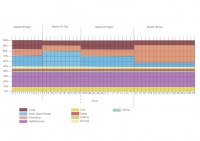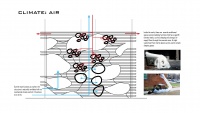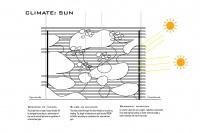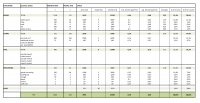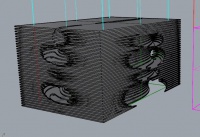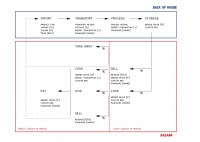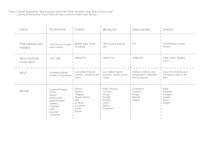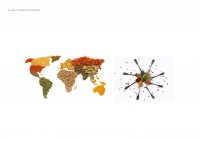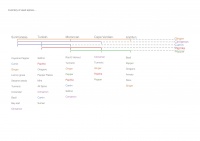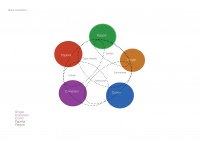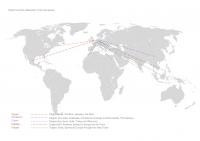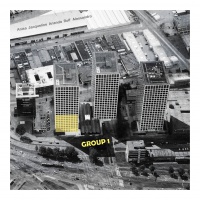Difference between revisions of "Msc1G1:Frontpage"
From m4h
Alessandro (Talk | contribs) |
|||
| Line 23: | Line 23: | ||
</div><br> | </div><br> | ||
| + | '''Week 4 - Mid Term''' | ||
| + | ---- | ||
| + | [[image: Interim Crit1.jpg|200px]][[image: Interim Crit2.jpg|200px]][[image: Interim Crit3.jpg|200px]][[image: Interim Crit4.jpg|200px]][[image: Interim Crit5.jpg|200px]][[image: Interim Crit6.jpg|200px]][[image: Interim Crit7.jpg|200px]][[image: Interim Crit8.jpg|200px]][[image: Interim Crit9.jpg|200px]][[image: Interim Crit10.jpg|200px]][[image: Interim Crit11.jpg|200px]][[image: Interim Crit12.jpg|200px]][[image: Parametric_strategy.jpg|200px]] | ||
| − | |||
| − | |||
| − | + | ''CAD Approach:'' | |
| + | ''Step 1 - Spatial Configuration - Designing correlations with varying strength between functions and other key elements to simulate the spatial configuration'' | ||
| + | <html> | ||
| + | <iframe width="560" height="315" src="//www.youtube.com/embed/uvp362U40LQ" frameborder="0" allowfullscreen></iframe> | ||
| + | </html> | ||
| − | '' | + | ''Step 2 - Connectivity - Creating a route through the functions based on minimizing movement of people while keeping a continuous flow through the building'' |
| − | + | ||
| − | + | <html> | |
| + | <iframe width="560" height="315" src="//www.youtube.com/embed/titbB68RL8c" frameborder="0" allowfullscreen></iframe> | ||
| + | </html> | ||
| + | ''Step 3 - Layering - Generating the structure of the building while improving vertical movement and giving the ability to use the layers as shelfs for the market'' | ||
| + | <html> | ||
| + | <iframe width="560" height="315" src="//www.youtube.com/embed/_hLFFC-9rG4" frameborder="0" allowfullscreen></iframe> | ||
| + | </html> | ||
'''Week 3''' | '''Week 3''' | ||
| Line 47: | Line 57: | ||
| − | '''Week | + | '''Week 2''' |
---- | ---- | ||
| − | |||
| + | [[image: DIAGRAM.jpg|200px]] [[image: Diagrams Spices1.jpg|200px]] [[image: Diagrams Spices2.jpg|200px]] [[image: Diagrams Spices3.jpg|200px]] [[image: Diagrams Spices4.jpg|200px]] [[image: Diagrams Spices5.jpg|200px]] | ||
| − | |||
| − | |||
| − | + | '''Week 1''' | |
| − | + | ---- | |
| − | + | ||
| − | + | [[image: GROUP 1.jpg|200px]] | |
| − | + | ||
| − | + | ||
| − | + | ||
| − | + | ||
| − | + | ||
| − | + | ||
| − | + | ||
| − | + | ||
| − | + | ||
| − | + | ||
Revision as of 11:18, 28 November 2014
Week 4 - Mid Term
CAD Approach:
Step 1 - Spatial Configuration - Designing correlations with varying strength between functions and other key elements to simulate the spatial configuration
Step 2 - Connectivity - Creating a route through the functions based on minimizing movement of people while keeping a continuous flow through the building
Step 3 - Layering - Generating the structure of the building while improving vertical movement and giving the ability to use the layers as shelfs for the market
Week 3
Week 2
Week 1
