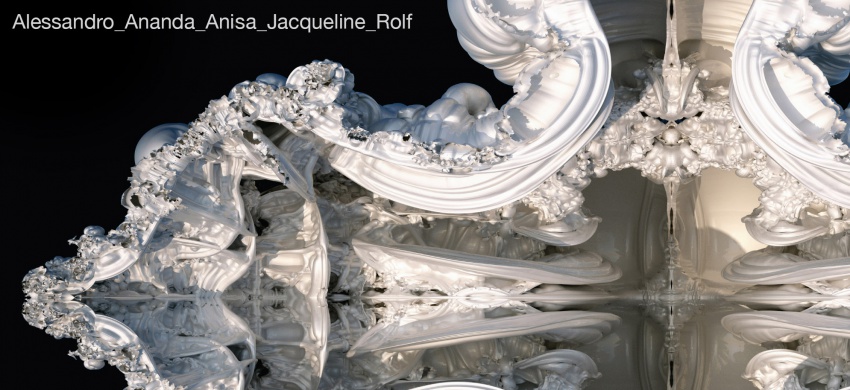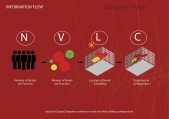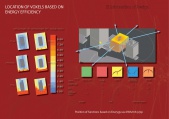Difference between revisions of "Msc1G1:Expert4"
| (21 intermediate revisions by 2 users not shown) | |||
| Line 1: | Line 1: | ||
__NOTOC__ __NOTITLE__ | __NOTOC__ __NOTITLE__ | ||
| + | [[Image:Frontpage_Group_1.jpg| 850px]] | ||
| − | <div style="height:30px; width: | + | <div style="height:30px; width: 860px;"> |
| − | <div style="float:left; width: | + | <div style="float:left; width: 280px; height 30px; border: 2px solid #F0F0F0; margin-right:0px; " align="center"> |
| − | [[Msc1G1:frontpage|''' | + | [[Msc1G1:frontpage|'''GROUP 1''']] |
</div> | </div> | ||
| − | <div style="float:left; width: | + | <div style="float:left; width: 280px; height 30px; border: 2px solid #F0F0F0; margin-right:0px;background-color: #F0F0F0;" align="center"> |
| − | [[Msc1G1: | + | [[Msc1G1:Expert4|'''Parametric - Building Scale''']] |
</div> | </div> | ||
| − | <div style="float:left; width: | + | <div style="float:left; width: 280px; height 30px; border: 2px solid #F0F0F0; " align="center"> |
| − | + | [[Msc1G1:Expert5|'''Parametric - Components''']] | |
| − | + | ||
| − | + | ||
| − | + | ||
| − | + | ||
| − | + | ||
| − | + | ||
| − | + | ||
| − | + | ||
| − | [[Msc1G1:Expert5|'''Parametric''']] | + | |
</div> | </div> | ||
</div><br> | </div><br> | ||
| + | |||
| + | '''Final Presentation''' | ||
| + | ---- | ||
| + | [[image: 1_MINISTRY_OF_SPICE17.jpg|169px]][[image: 1_MINISTRY_OF_SPICE19.jpg|169px]] | ||
| + | |||
| + | '''Heat Map''' ----------------------------------------------------------------------------'''Activity inside the building''' | ||
| + | <html> | ||
| + | <iframe width="420" height="330" src="//www.youtube.com/embed/W_42wpPZ3qw" frameborder="0" allowfullscreen></iframe> | ||
| + | <iframe width="420" height="330" src="//www.youtube.com/embed/RynPOal7q38" frameborder="0" allowfullscreen></iframe> | ||
| + | </html> | ||
| + | |||
| + | |||
| + | ''''Week 10''' | ||
| + | |||
| + | Voxels/tents are located in the building through various rules including view, sunlight, inter-relations, energy efficiency. | ||
| + | |||
| + | <html> | ||
| + | <iframe width="560" height="315" src="//www.youtube.com/embed/XHkw324m-9U" frameborder="0" allowfullscreen></iframe> | ||
| + | </html> | ||
'''Week 7''' | '''Week 7''' | ||
| Line 37: | Line 48: | ||
<iframe width="560" height="315" src="//www.youtube.com/embed/AfIDlgGT31s" frameborder="0" allowfullscreen></iframe> | <iframe width="560" height="315" src="//www.youtube.com/embed/AfIDlgGT31s" frameborder="0" allowfullscreen></iframe> | ||
</html> | </html> | ||
| + | |||
'''Mid Term''' | '''Mid Term''' | ||
| − | + | Step 1 - Spatial Configuration - Designing correlations with varying strength between functions and other key elements to simulate the spatial configuration | |
<html> | <html> | ||
| Line 46: | Line 58: | ||
| − | + | Step 2 - Connectivity - Creating a route through the functions based on minimizing movement of people while keeping a continuous flow through the building | |
<html> | <html> | ||
| Line 52: | Line 64: | ||
</html> | </html> | ||
| − | + | Step 3 - Layering - Generating the structure of the building while improving vertical movement and giving the ability to use the layers as shelfs for the market | |
| − | + | ||
<html> | <html> | ||
<iframe width="560" height="315" src="//www.youtube.com/embed/_hLFFC-9rG4" frameborder="0" allowfullscreen></iframe> | <iframe width="560" height="315" src="//www.youtube.com/embed/_hLFFC-9rG4" frameborder="0" allowfullscreen></iframe> | ||
</html> | </html> | ||
Latest revision as of 15:15, 9 February 2015
Final Presentation
Heat Map ----------------------------------------------------------------------------Activity inside the building
'Week 10
Voxels/tents are located in the building through various rules including view, sunlight, inter-relations, energy efficiency.
Week 7
Spatial configuration test - moving tents changing throughout the season and day cycles
Workshop - Interactive Bodies
Tent adapting to user behaviour and needs.
Mid Term
Step 1 - Spatial Configuration - Designing correlations with varying strength between functions and other key elements to simulate the spatial configuration
Step 2 - Connectivity - Creating a route through the functions based on minimizing movement of people while keeping a continuous flow through the building
Step 3 - Layering - Generating the structure of the building while improving vertical movement and giving the ability to use the layers as shelfs for the market


