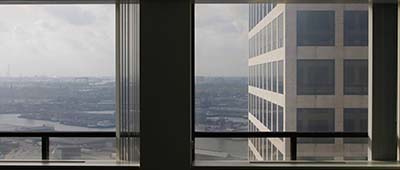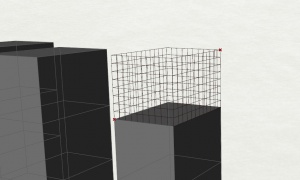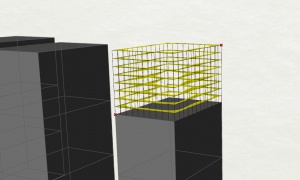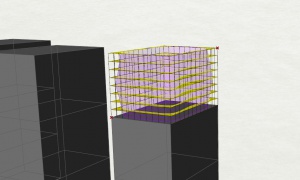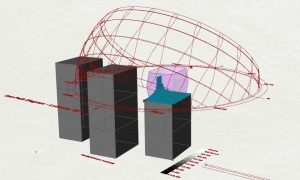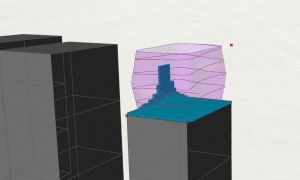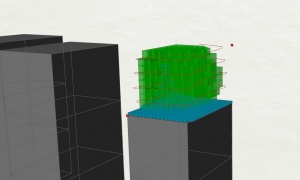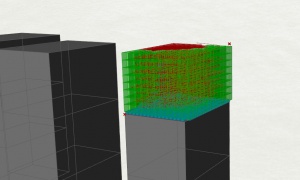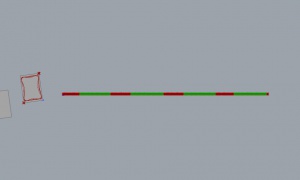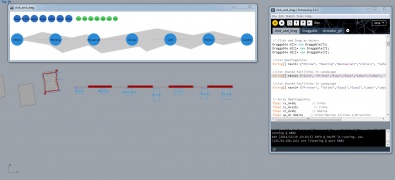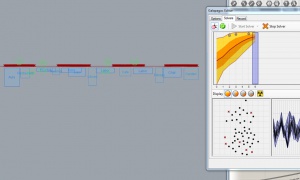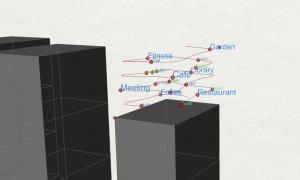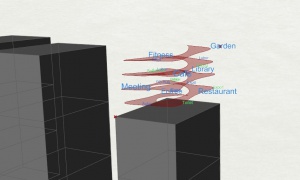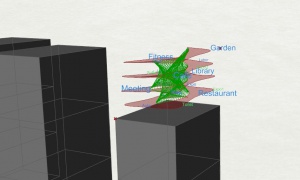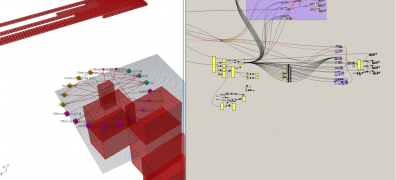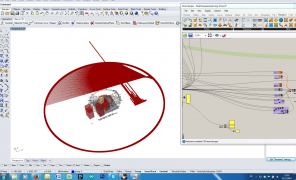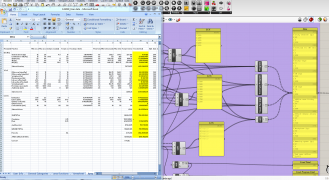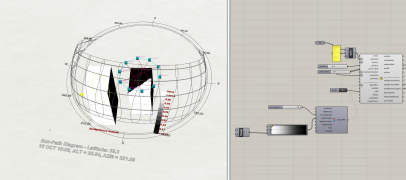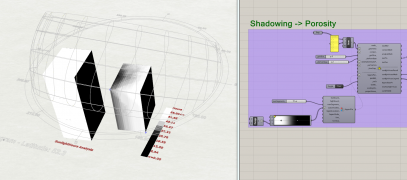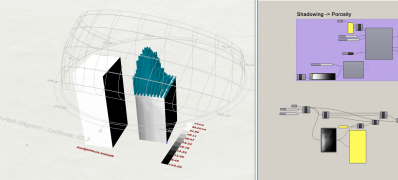Difference between revisions of "Msc1G3:Grasshopper"
From m4h
(→Screenshots Week 9) |
(→Screenshots Week 9) |
||
| Line 25: | Line 25: | ||
Image: 14-12-19-step 1.jpg | | Image: 14-12-19-step 1.jpg | | ||
Image: 14-12-19-step 2.jpg |Calculating the cut-outs for the existing floor slabs according to wind loads | Image: 14-12-19-step 2.jpg |Calculating the cut-outs for the existing floor slabs according to wind loads | ||
| − | Image: 14-12-19-step 3.jpg | | + | Image: 14-12-19-step 3.jpg |Boundary surface for the new facade |
Image: 14-12-19-step 4.jpg | | Image: 14-12-19-step 4.jpg | | ||
Image: 14-12-19-step 6.jpg | | Image: 14-12-19-step 6.jpg | | ||
Revision as of 15:05, 19 December 2014
Screenshots Week 9
Videos Week 9
Screenshots Week 6
Videos Week 6
