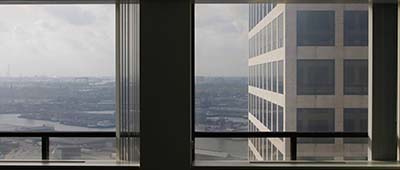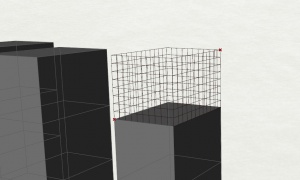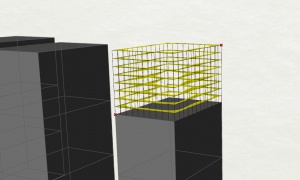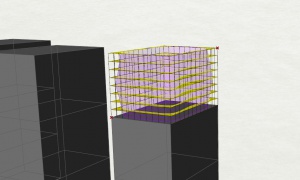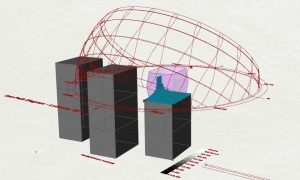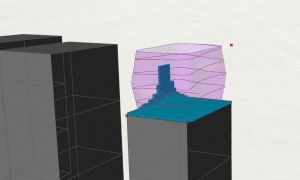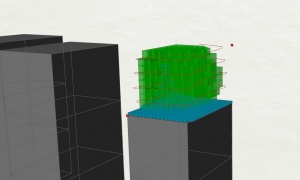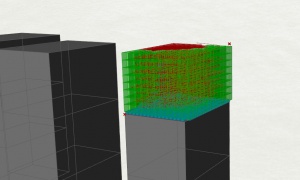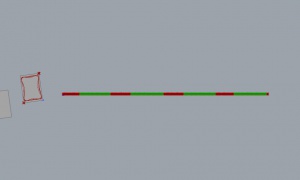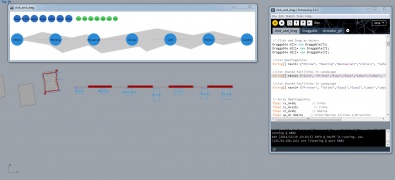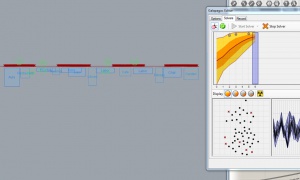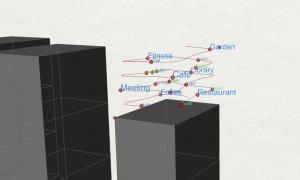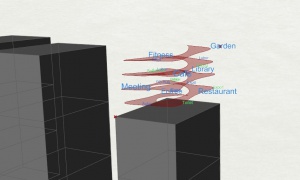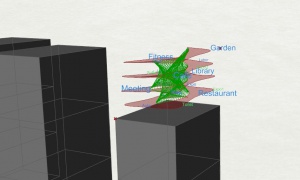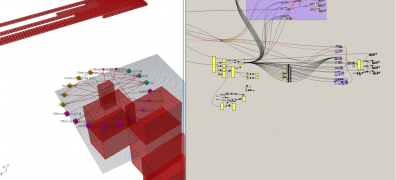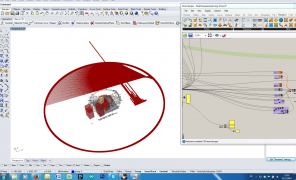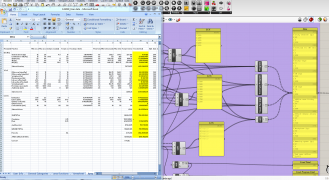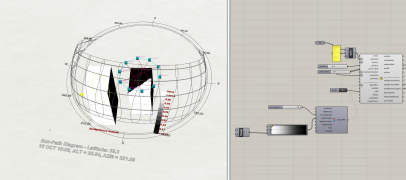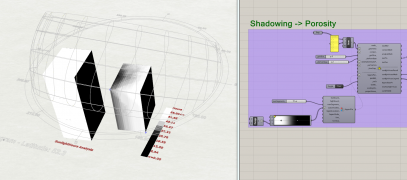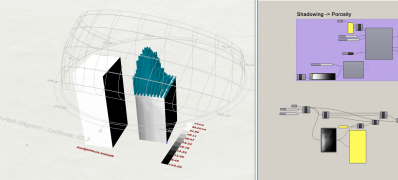Difference between revisions of "Msc1G3:Grasshopper"
From m4h
(→Screenshots Week 9) |
(→Screenshots Week 9) |
||
| Line 28: | Line 28: | ||
Image: 14-12-19-step 4.jpg |Shadowing | Image: 14-12-19-step 4.jpg |Shadowing | ||
Image: 14-12-19-step 6.jpg |Assumed pathway through the landscape, projected to boundary surface | Image: 14-12-19-step 6.jpg |Assumed pathway through the landscape, projected to boundary surface | ||
| − | Image: 14-12-19-step 7.jpg |Distribute the | + | Image: 14-12-19-step 7.jpg |Distribute the low "density" areas according to the shadow-diagram |
| − | Image: 14-12-19-step 8.jpg | | + | Image: 14-12-19-step 8.jpg |Distribute the high "density" areas according to the shadow-diagram |
Image: 14-12-19-step 11.jpg | | Image: 14-12-19-step 11.jpg | | ||
Image: 14-12-19-step 12.jpg | | Image: 14-12-19-step 12.jpg | | ||
Revision as of 15:08, 19 December 2014
Screenshots Week 9
Videos Week 9
Screenshots Week 6
Videos Week 6
