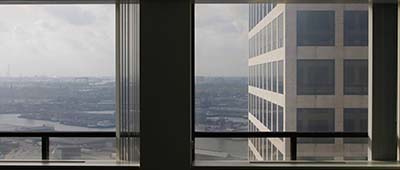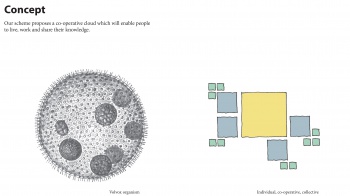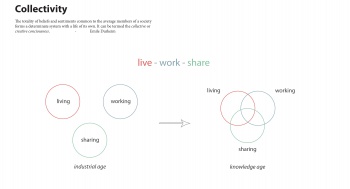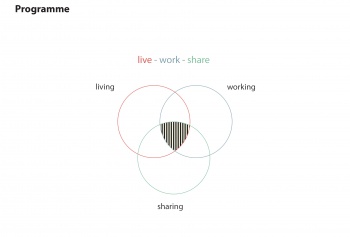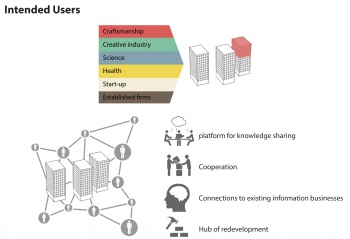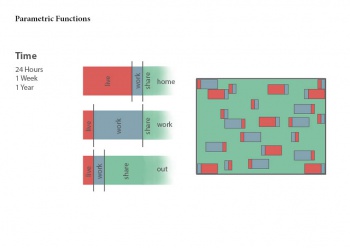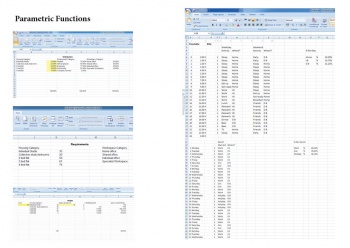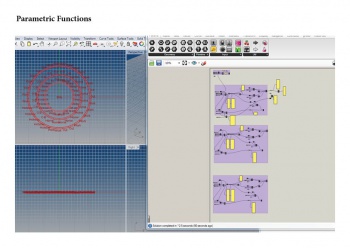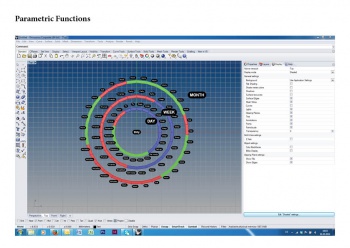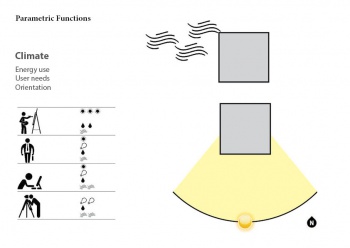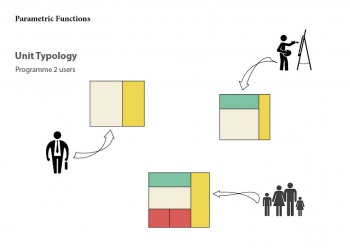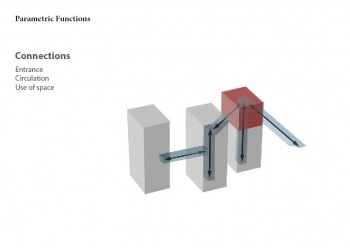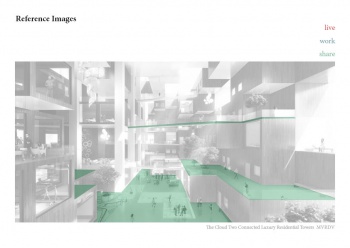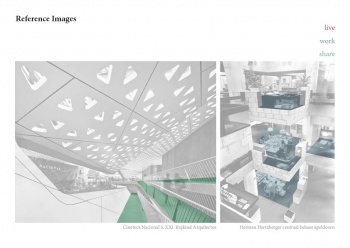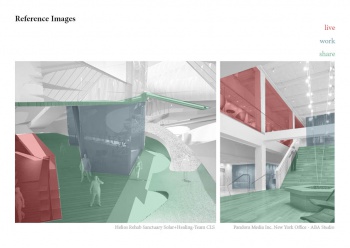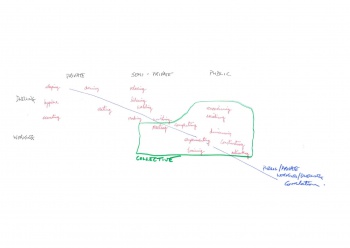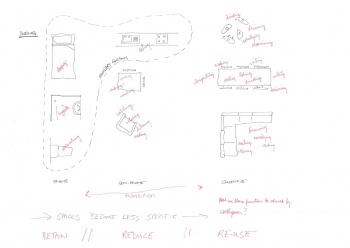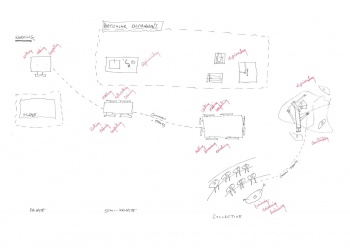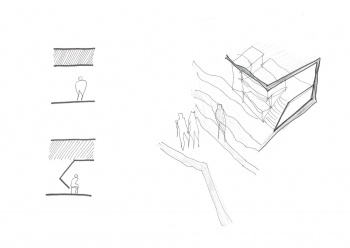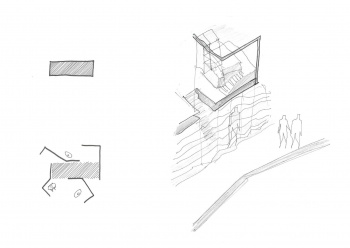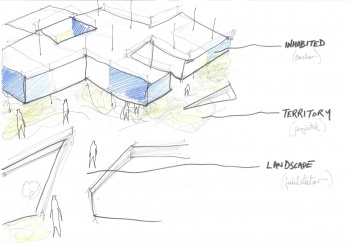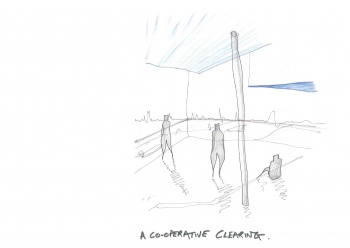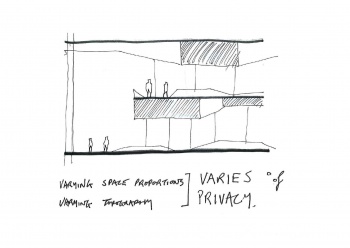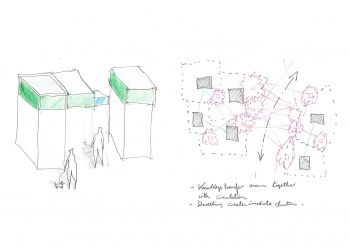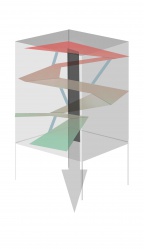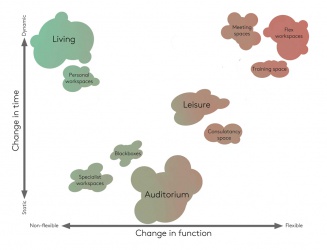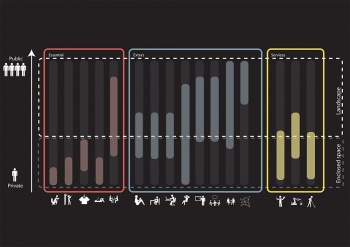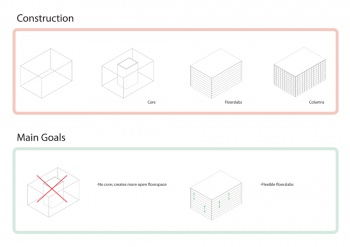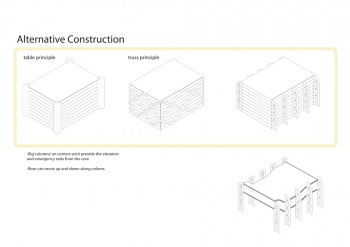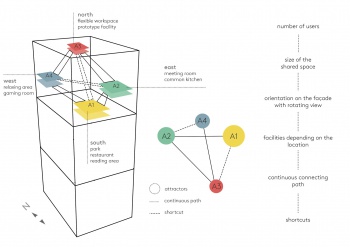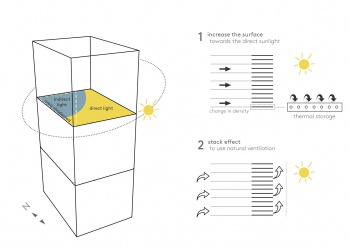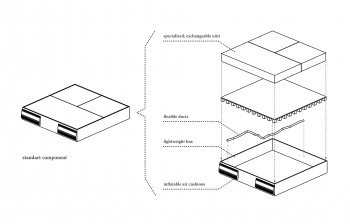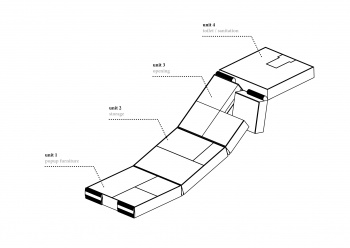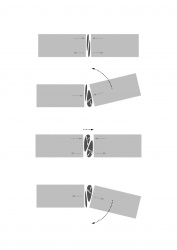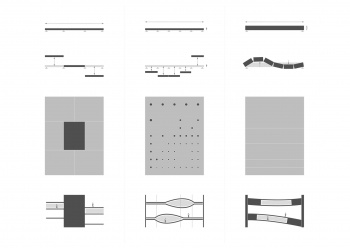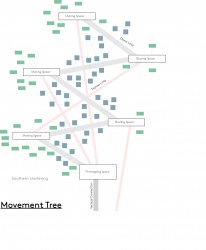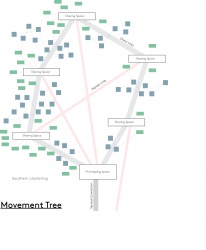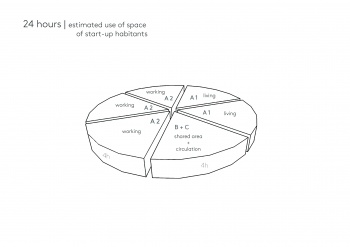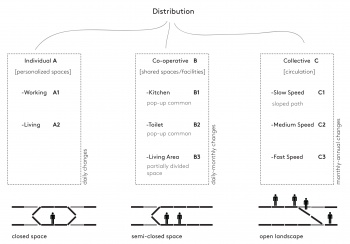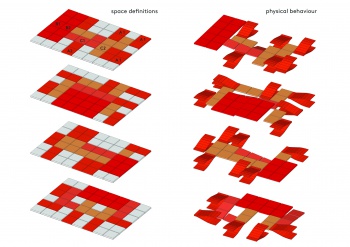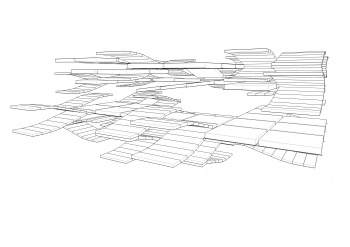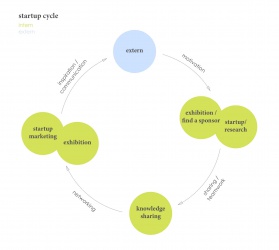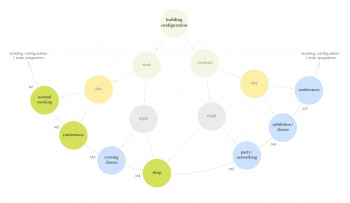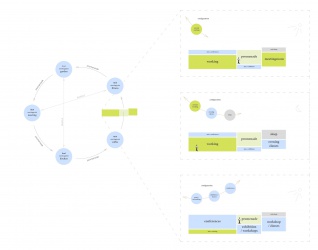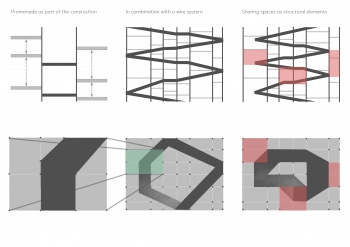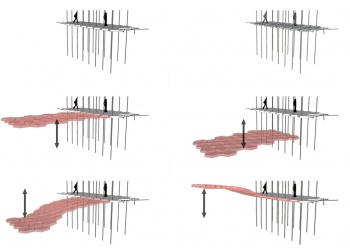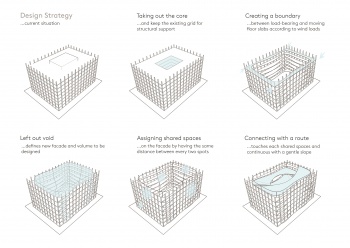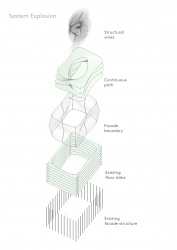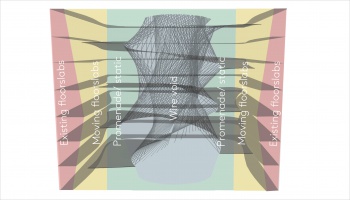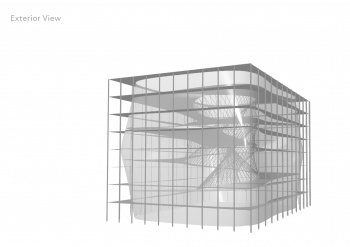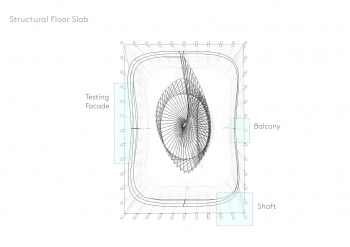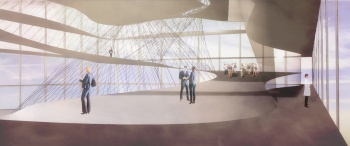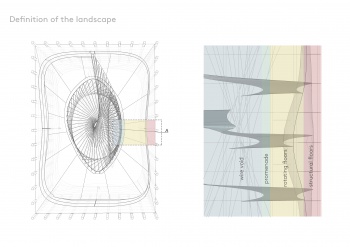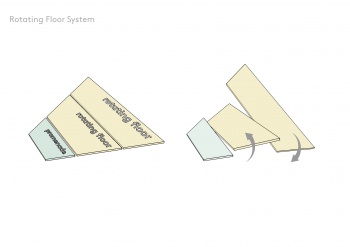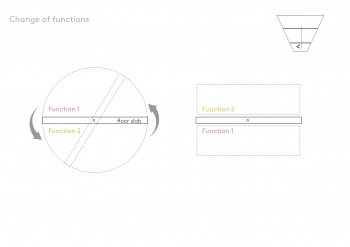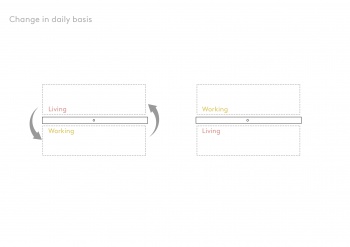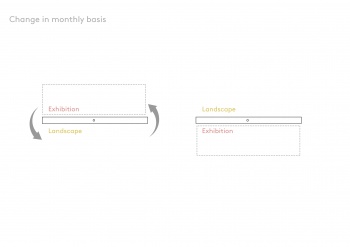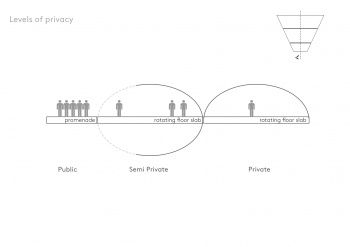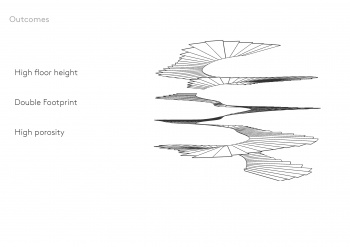Difference between revisions of "Msc1G3:Design Development"
From m4h
| Line 147: | Line 147: | ||
Image: Construction for now.jpg |construction | Image: Construction for now.jpg |construction | ||
Image: Wire and floor transformation.jpg |construction | Image: Wire and floor transformation.jpg |construction | ||
| + | |||
| + | </gallery> | ||
| + | |||
| + | ==Week 9== | ||
| + | |||
| + | |||
| + | <gallery widths=350px heights=250px perrow=2> | ||
| + | |||
| + | Image:organisation of structure.jpg| | ||
| + | Image:exploded.jpg| | ||
| + | Image:Construction_principle.jpg|Construction | ||
| + | |||
| + | |||
| + | Image:exterior collage.jpg| | ||
| + | Image:floor slabs.jpg| | ||
| + | Image:interior collage.jpg| | ||
| + | Image:Library.jpg| | ||
| + | Image:Library2.jpg| | ||
| + | Image:Library3.jpg| | ||
| + | |||
| + | |||
| + | |||
| + | |||
| + | |||
| + | |||
| + | Image:Scenarios-01.jpg|Volumetric Distribution of Space | ||
| + | Image:Space transfer over time-01.jpg|Volumetric Distribution of Space | ||
| + | Image:cluster drawing ex-01.jpg|Volumetric Distribution of Space | ||
| + | Image:perspective.jpg|Proposed internal perspective | ||
| + | Image:storage modules.jpg|Ideas for storage modules | ||
| + | Image:enclousure.jpg|Ideas for enclosure modules | ||
| + | |||
| + | |||
| + | </gallery> | ||
| + | |||
| + | ==Week 10== | ||
| + | |||
| + | |||
| + | <gallery widths=350px heights=250px perrow=2> | ||
| + | |||
| + | Image:15 01 09-definition of landscape.jpg| | ||
| + | Image:15 01 09-rotating floors.jpg| | ||
| + | Image:15 01 09-functions.jpg| | ||
| + | Image:15 01 09-change in daily basis.jpg| | ||
| + | Image:15 01 09-change in monthly basis.jpg| | ||
| + | Image:15-01-09-levels of privacy.jpg| | ||
| + | Image:15-01-09-outcomes.jpg| | ||
| + | |||
</gallery> | </gallery> | ||
Revision as of 10:55, 22 January 2015
Contents
[hide]Week 1
Week 2
- Presentation02.jpg
Week 3
Week 4
Week 6
- Design Development
Week 7
- Construction
- Distribution
- Distribution3d
Week 8
- startup cycle
