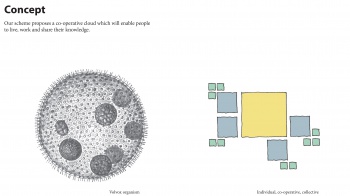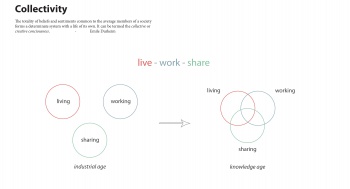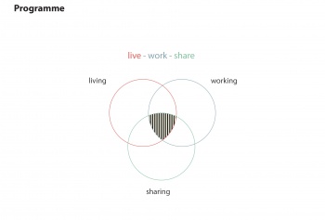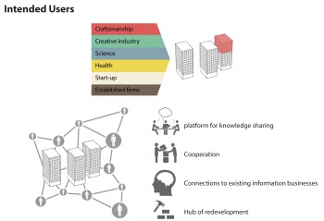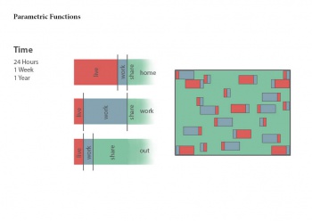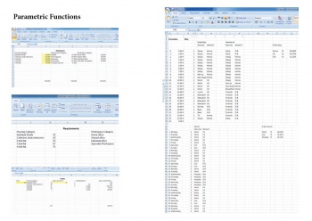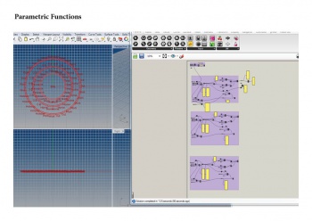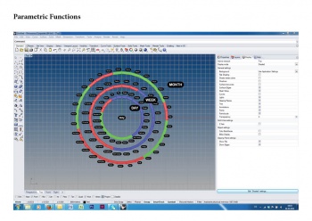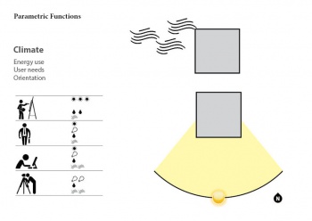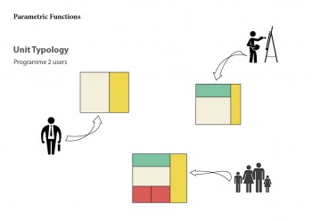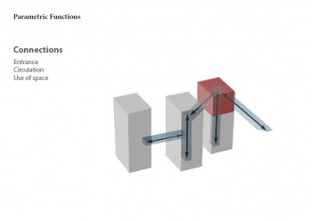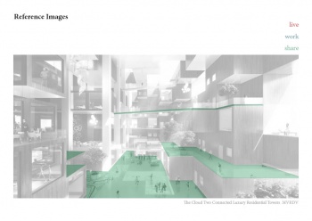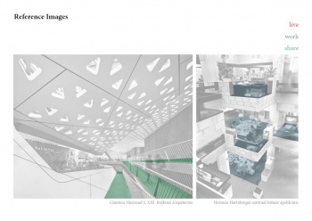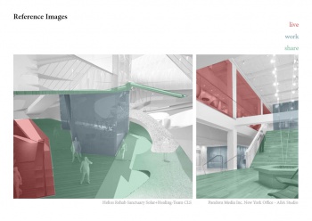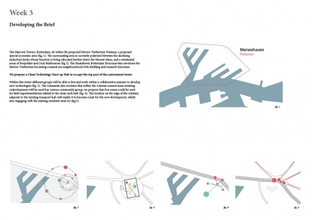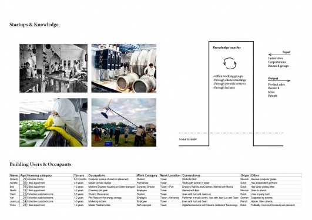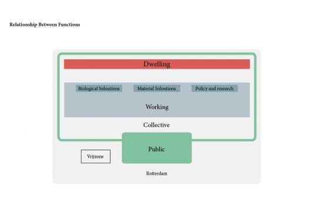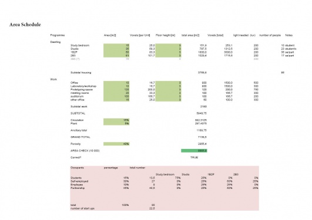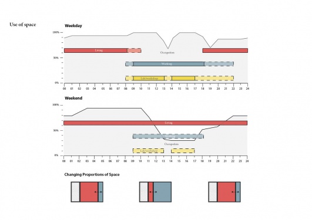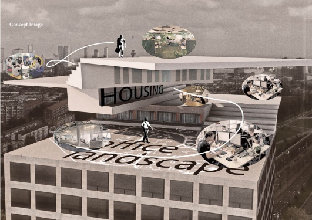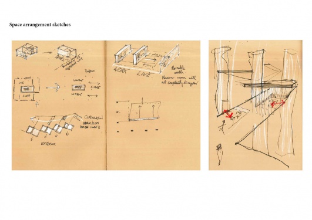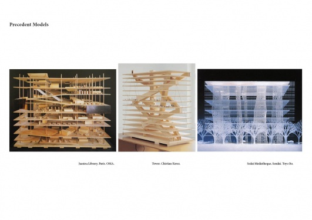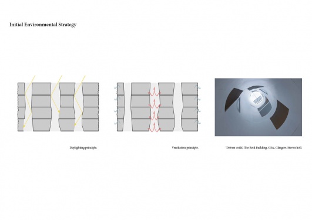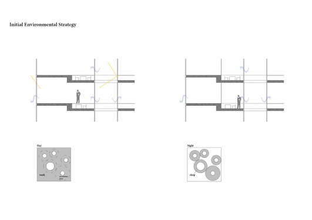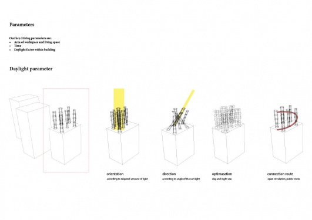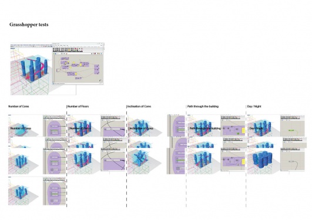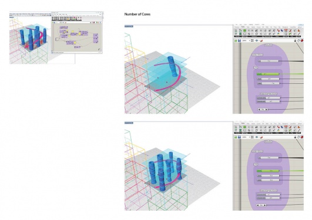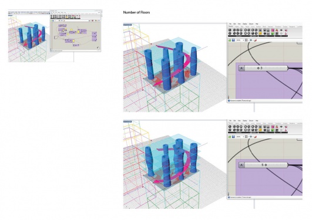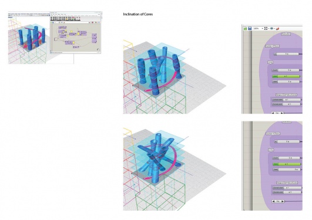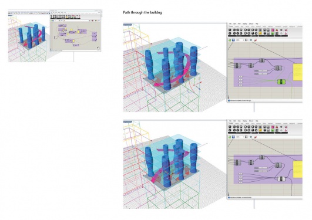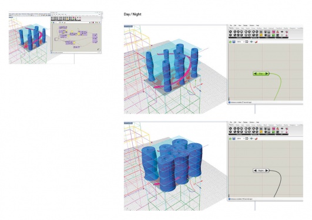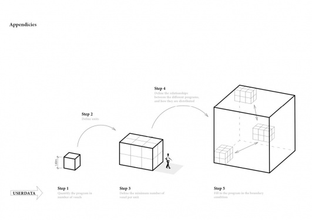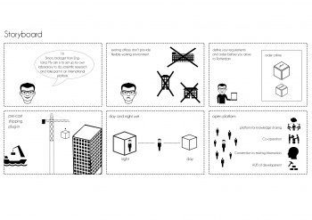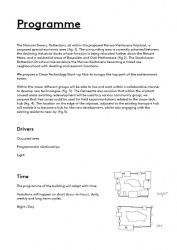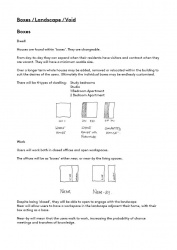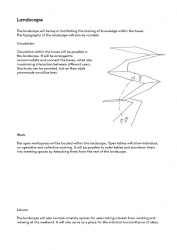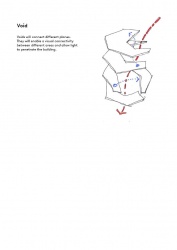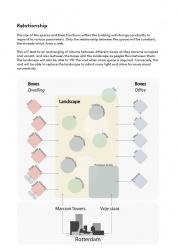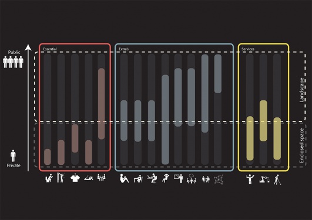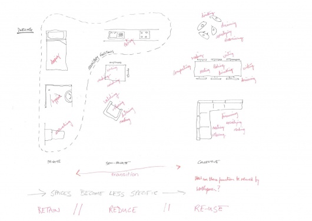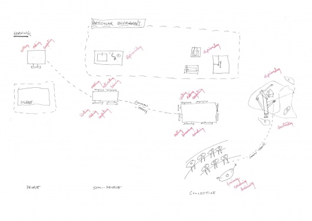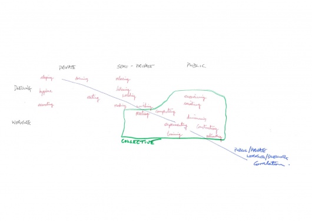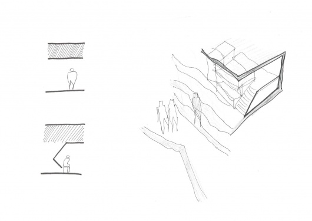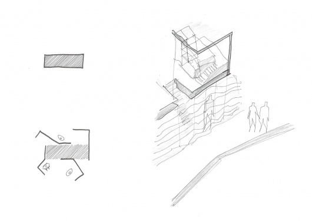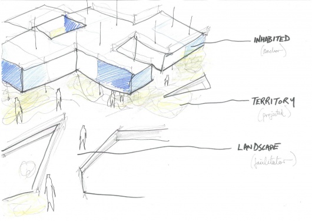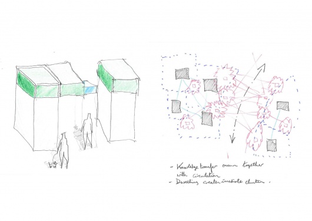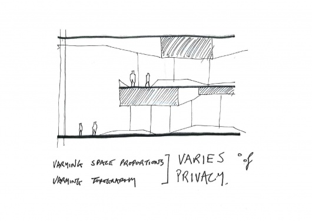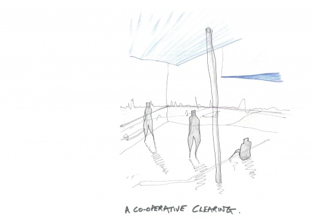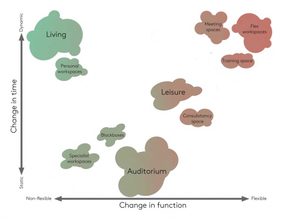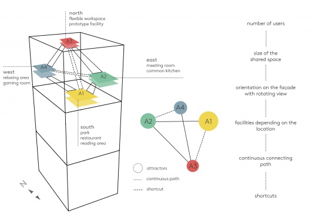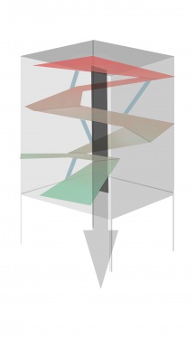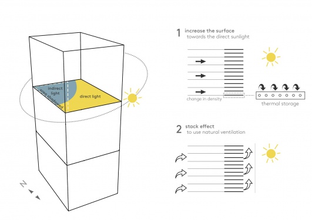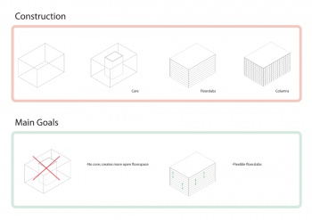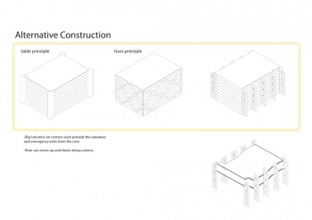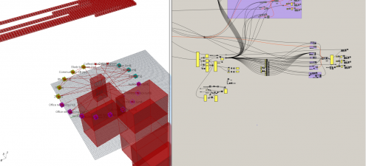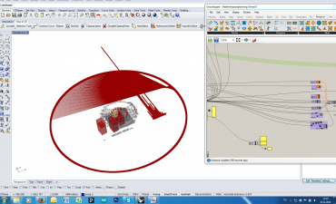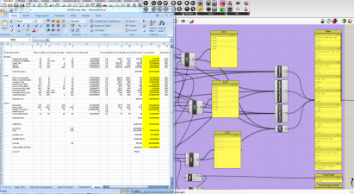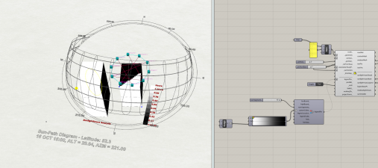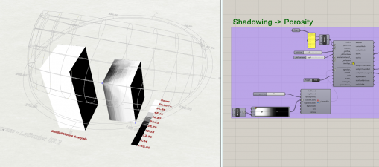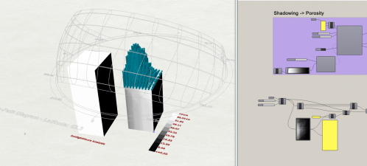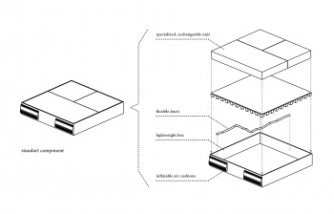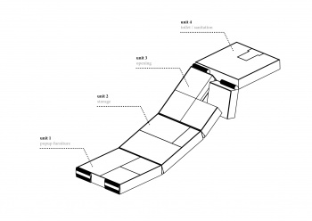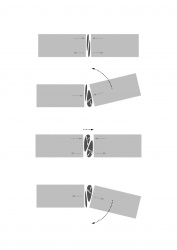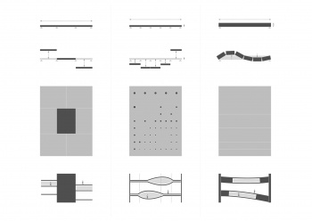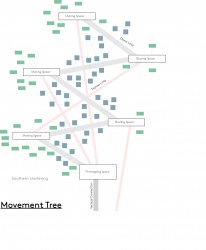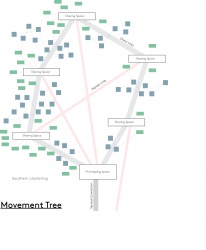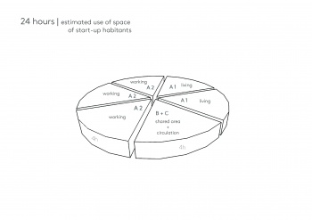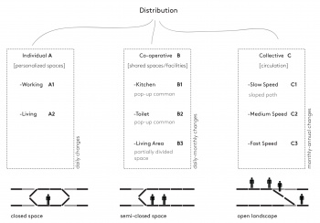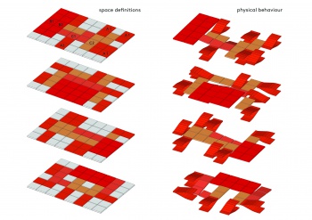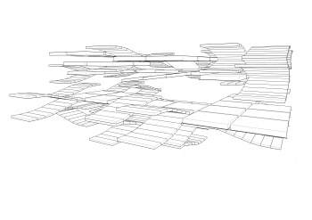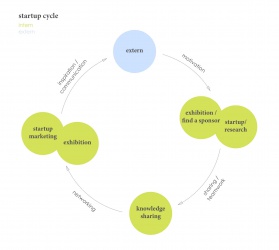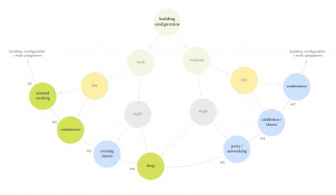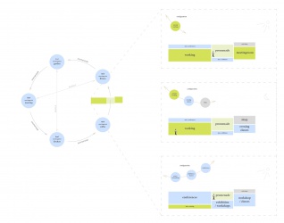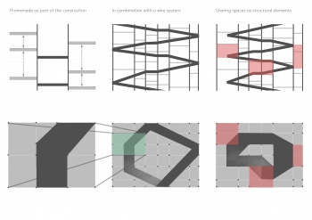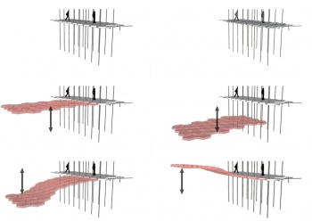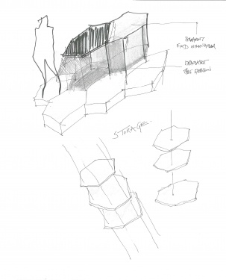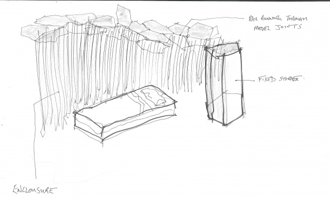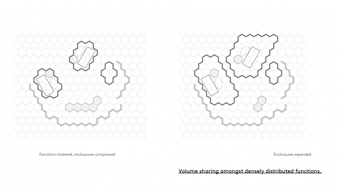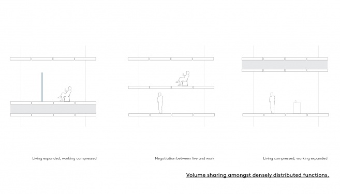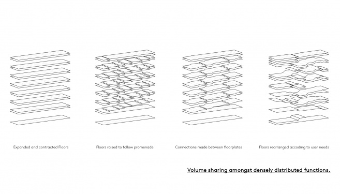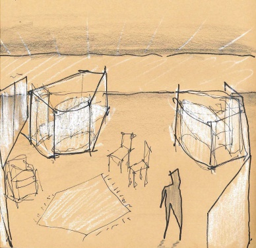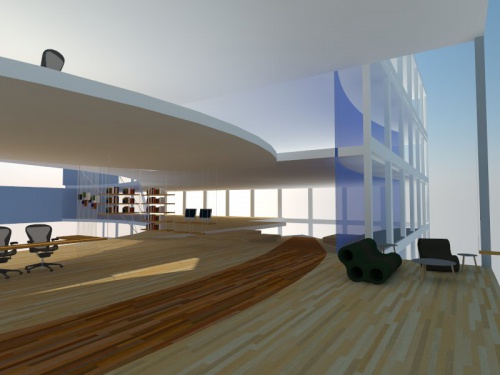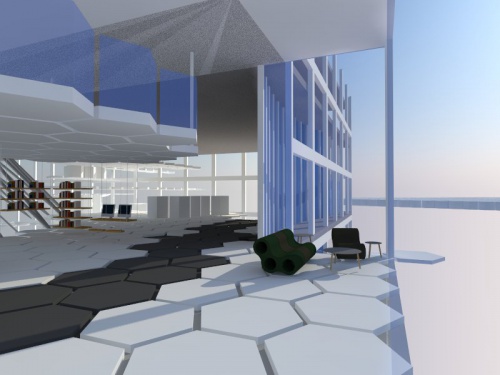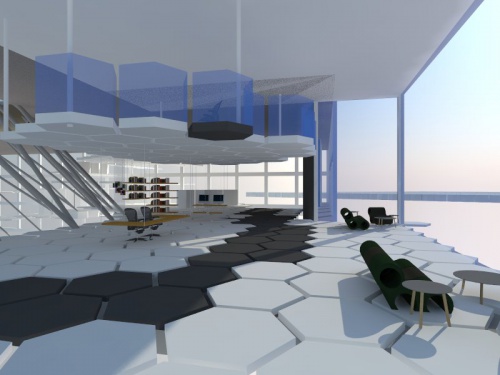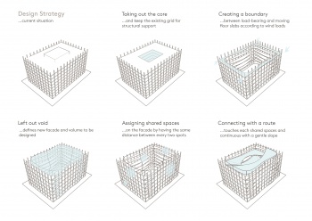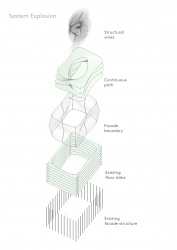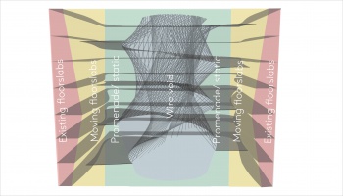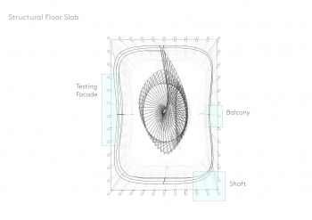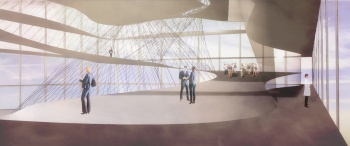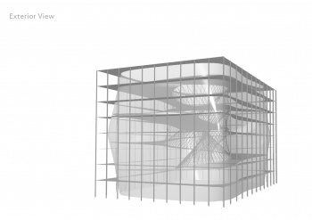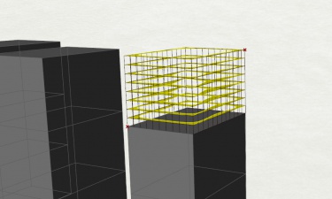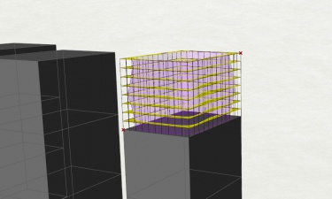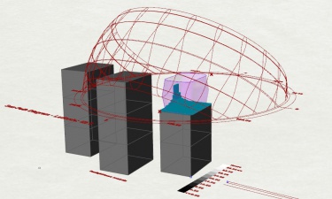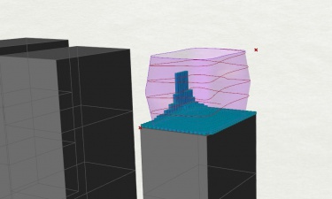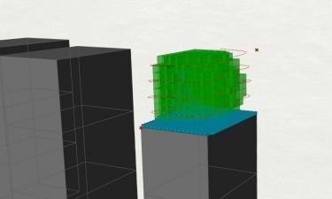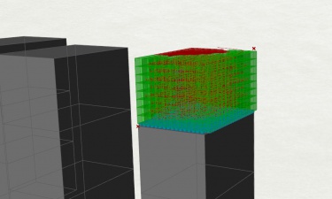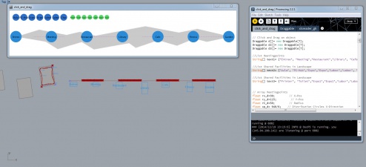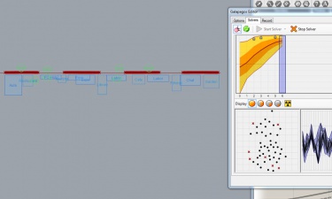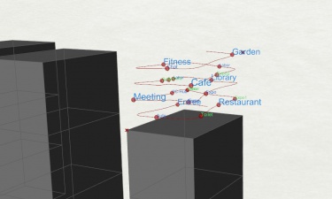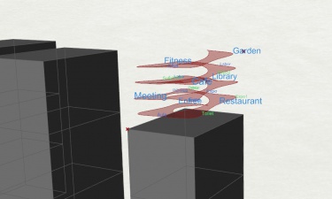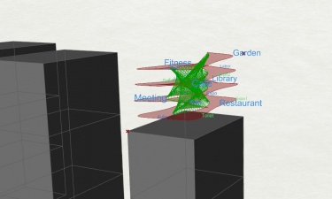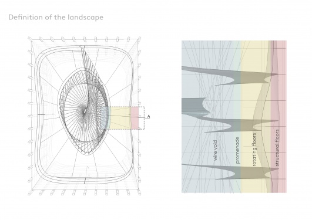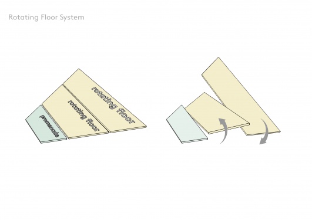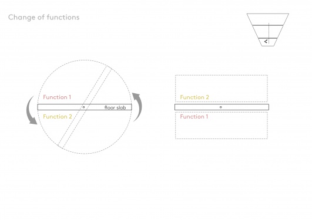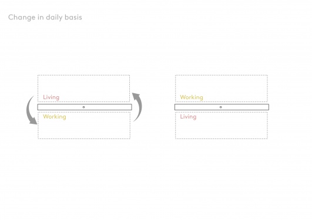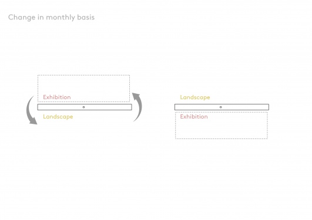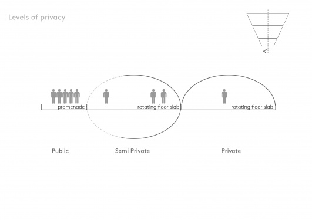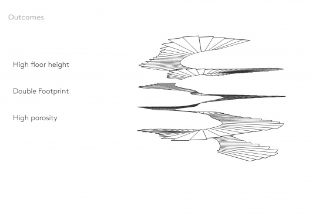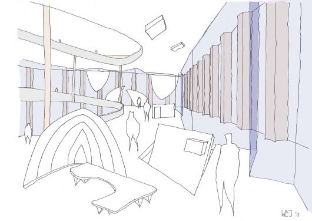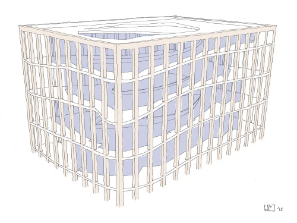Difference between revisions of "Msc1G3:Expert3"
From m4h
(Created page with "__NOTOC__ __NOTITLE__ <div style="height:30px; width: 850px; margin:0px; padding: 0px; padding-top: 20px; border: 0px;"> <div style="float:left; width: 130px; height 30px; bo...") |
|||
| Line 21: | Line 21: | ||
</div> | </div> | ||
</div><br> | </div><br> | ||
| + | |||
| + | ==Week 1== | ||
| + | |||
| + | <gallery widths=350px heights=250px perrow=2> | ||
| + | |||
| + | Image:Presentation-group3-1.jpg| | ||
| + | Image:Presentation-group3-2.jpg| | ||
| + | Image:Presentation-group3-3.jpg| | ||
| + | Image:Presentation-group3-4.jpg| | ||
| + | |||
| + | </gallery> | ||
| + | |||
| + | ==Week 2== | ||
| + | |||
| + | <gallery widths=350px heights=250px perrow=2 caption="Parametric functions"> | ||
| + | Image:Presentation022.jpg| | ||
| + | Image:Presentation023.jpg| | ||
| + | Image:Presentation024.jpg| | ||
| + | Image:Presentation025.jpg| | ||
| + | Image:Presentation026.jpg| | ||
| + | Image:Presentation027.jpg| | ||
| + | Image:Presentation028.jpg| | ||
| + | |||
| + | </gallery> | ||
| + | |||
| + | <gallery widths=350px heights=250px perrow=2 caption="Precedents"> | ||
| + | Image:Presentation029.jpg| | ||
| + | Image:Presentation0210.jpg| | ||
| + | Image:Presentation0211.jpg| | ||
| + | |||
| + | </gallery> | ||
| + | |||
| + | ==Week 3== | ||
| + | |||
| + | <gallery mode="packed-hover" widths=350px heights=250px perrow=2 caption="Development of Concept"> | ||
| + | Image:141024 Presentation1.jpg|Urban Analysis | ||
| + | Image:141024 Presentation2.jpg|Proposed Users | ||
| + | Image:141024 Presentation3.jpg|Relationship between functions | ||
| + | Image:141024 Presentation4.jpg|Area schedule | ||
| + | Image:141024 Presentation5.jpg|Space usage | ||
| + | Image:141024 Presentation6.jpg| | ||
| + | Image:141024 Presentation7.jpg|Sketches of space arrangement | ||
| + | Image:141024 Presentation8.jpg|Precedents | ||
| + | Image:141024 Presentation16.jpg|Initial environmental strategy | ||
| + | Image:141024 Presentation17.jpg|Initial environmental strategy | ||
| + | |||
| + | </gallery> | ||
| + | |||
| + | <gallery mode="packed-hover" widths=350px heights=250px perrow=2 caption="Grasshopper Development"> | ||
| + | Image:141024 Presentation9.jpg|Parameters | ||
| + | Image:141024 Presentation10.jpg|Testing | ||
| + | Image:141024 Presentation11.jpg|Number of cores | ||
| + | Image:141024 Presentation12.jpg|Number of floors | ||
| + | Image:141024 Presentation13.jpg|Inclination of cores | ||
| + | Image:141024 Presentation14.jpg|Walkway | ||
| + | Image:141024 Presentation15.jpg|Day vs night scenario | ||
| + | Image:141024 Presentation18.jpg|Appendicies | ||
| + | |||
| + | </gallery> | ||
| + | |||
| + | ==Week 4== | ||
| + | |||
| + | <gallery widths=350px heights=250px perrow=2 caption="Design Rules"> | ||
| + | Image:Storyboard.jpg| | ||
| + | Image:1410131 presentation.jpg| | ||
| + | Image:1410131 presentation2.jpg| | ||
| + | Image:1410131 presentation3.jpg| | ||
| + | Image:1410131 presentation4.jpg| | ||
| + | Image:1410131 presentation5.jpg| | ||
| + | |||
| + | </gallery> | ||
| + | |||
| + | ==Week 6== | ||
| + | |||
| + | <gallery mode="packed-hover" widths=350px heights=250px perrow=2 caption="Activities and Privacy"> | ||
| + | Image: Activities_infographic.jpg|activities infographic | ||
| + | Image: Wyn_sketch3.jpg| Dwelling spaces and activities | ||
| + | Image: Wyn_sketch2.jpg| Working spaces and activities | ||
| + | Image: Wyn_sketch.jpg| Activity/Privacy Correlation | ||
| + | Image: Wyn_sketch4.jpg| Adjacent private and semi-private | ||
| + | Image: Wyn_sketch5.jpg| Stacked private and semi-private | ||
| + | Image: sk.jpg|Density within a landscape | ||
| + | Image: sk4.jpg|Projecting territory and potential clustering | ||
| + | Image: sk3.jpg|Varying privacy | ||
| + | Image: sk2.jpg|A co-operative clearing | ||
| + | |||
| + | </gallery> | ||
| + | |||
| + | <gallery mode="packed-hover" widths=350px heights=250px perrow=2 caption="Distribution and Climate"> | ||
| + | Image: Change in function and time 5.jpg|change in function and time | ||
| + | Image: 28-11-14-Function1.jpg|Walkway Distribution | ||
| + | Image: landscape connections.jpg|connections within the landscape | ||
| + | Image: 28-11-14-Function2.jpg|Climatic Principle | ||
| + | |||
| + | </gallery> | ||
| + | |||
| + | <gallery widths=350px heights=250px perrow=2 caption="Construction Principles"> | ||
| + | Image: Consturction-1.jpg| | ||
| + | Image: Consturction-2.jpg| | ||
| + | |||
| + | </gallery> | ||
| + | |||
| + | <gallery mode="packed-hover" widths=250px heights=150px perrow=2 caption="Grasshopper Development"> | ||
| + | Image: 26-11-14-Realtimespaceplanning.PNG|Realtime spacial planning | ||
| + | Image: 26-11-14-Realtimespaceplanning 2.PNG|Realtime spacial planning | ||
| + | Image: Realtimespaceplanning 3.PNG|Realtime spacial planning | ||
| + | Image: 28-11-14-Sunlight.PNG|Sunlight | ||
| + | Image: 28-11-14-sunlight2.PNG|Shadowing | ||
| + | Image: 28-11-14-Sunlight_density.PNG|Shadowing | ||
| + | |||
| + | </gallery> | ||
| + | |||
| + | |||
| + | <html> | ||
| + | <gallery> | ||
| + | <iframe width="422" height="250" src="//www.youtube.com/embed/1aPQfX_n0q8" frameborder="0" allowfullscreen></iframe> | ||
| + | <iframe width="422" height="250" src="//www.youtube.com/embed/NQMKDpGuKGc" frameborder="0" allowfullscreen></iframe> | ||
| + | |||
| + | </gallery> | ||
| + | </html> | ||
| + | |||
| + | ==Week 7== | ||
| + | |||
| + | <gallery widths=350px heights=250px perrow=2 caption="Module Development"> | ||
| + | Image: 4-12-14 C0.jpg| | ||
| + | Image: 4-12-14 C1.jpg| | ||
| + | Image: 4-12-14 C2.jpg| | ||
| + | Image: 4-12-14 C3.jpg| | ||
| + | Image: 4-12-14 C5.jpg| | ||
| + | |||
| + | </gallery> | ||
| + | |||
| + | <gallery widths=350px heights=250px perrow=2 caption="Distribution"> | ||
| + | Image: movement and distribution3.jpg| | ||
| + | Image: movement and distribution4.jpg| | ||
| + | Image: 05.12.14_Use_of_space.jpg| | ||
| + | Image: 05.12.14_Use_of_space2.jpg| | ||
| + | Image: 05.12.14_Use_of_space3.jpg| | ||
| + | Image: 05.12.14_Use_of_space4.jpg| | ||
| + | |||
| + | </gallery> | ||
| + | |||
| + | ==Week 8== | ||
| + | |||
| + | <gallery widths=350px heights=250px perrow=2 caption="Startup Cycle"> | ||
| + | |||
| + | Image: 10-12-14_startup cycle1.jpg| | ||
| + | Image: 10-12-14_startup-cycle2.jpg| | ||
| + | Image: 10-12-14_startup-cycle3.jpg| | ||
| + | |||
| + | </gallery> | ||
| + | <gallery widths=350px heights=250px perrow=2 caption="Construction"> | ||
| + | |||
| + | Image: Construction for now.jpg | | ||
| + | Image: Wire and floor transformation.jpg | | ||
| + | |||
| + | </gallery> | ||
| + | |||
| + | ==Week 9== | ||
| + | |||
| + | <gallery mode="packed-hover" widths=350px heights=250px perrow=2 caption="Volumetric Distribution of Space"> | ||
| + | Image:storage modules.jpg|Ideas for storage modules | ||
| + | Image:enclousure.jpg|Ideas for enclosure modules | ||
| + | Image:cluster drawing ex-01.jpg| | ||
| + | Image:Space transfer over time-01.jpg| | ||
| + | Image:Scenarios-01.jpg| | ||
| + | Image:perspective.jpg|Proposed internal perspective | ||
| + | Image:Library.jpg| | ||
| + | Image:Library2.jpg| | ||
| + | Image:Library3.jpg| | ||
| + | |||
| + | </gallery> | ||
| + | |||
| + | <gallery widths=350px heights=250px perrow=2 caption="Construction and Build up"> | ||
| + | Image:organisation of structure.jpg| | ||
| + | Image:exploded.jpg| | ||
| + | Image:Construction_principle.jpg| | ||
| + | Image:floor slabs.jpg| | ||
| + | Image:interior collage.jpg| | ||
| + | Image:exterior collage.jpg| | ||
| + | |||
| + | </gallery> | ||
| + | |||
| + | <gallery mode="packed-hover" widths=250px heights=150px perrow=2 caption="Grasshopper Development"> | ||
| + | Image: 14-12-19-step 2.jpg |Calculating the cut-outs for the existing floor slabs according to wind loads | ||
| + | Image: 14-12-19-step 3.jpg |Boundary surface for the new facade | ||
| + | Image: 14-12-19-step 4.jpg |Shadowing | ||
| + | Image: 14-12-19-step 6.jpg |Assumed pathway through the landscape, projected to boundary surface | ||
| + | Image: 14-12-19-step 7.jpg |Distribute the low "density" areas according to the shadow-diagram | ||
| + | Image: 14-12-19-step 8.jpg |Distribute the high "density" areas according to the shadow-diagram | ||
| + | Image: Step 9.PNG |Map the low and dense areas to an array of 200 points | ||
| + | Image: 14-12-19-step 12.jpg |Transfer Data to Processing - Watch Video | ||
| + | Image: 14-12-19-step 13.jpg |Transfer Processingdata into Grasshopper | ||
| + | Image: 14-12-19-step 14.jpg |Optimize the spatial distribution with galapagos | ||
| + | Image: 14-12-19-step 15.jpg |Map the program to the pathway | ||
| + | Image: 14-12-19-step 16.jpg |Depth of the landscape dependent on the program | ||
| + | Image: 14-12-19-step 17.jpg |Create wiring | ||
| + | |||
| + | </gallery> | ||
| + | |||
| + | <html> | ||
| + | <gallery> | ||
| + | <iframe width="422" height="315" src="//www.youtube.com/embed/OBvYcNpQz1I" frameborder="0" allowfullscreen></iframe> | ||
| + | </gallery> | ||
| + | </html> | ||
| + | |||
| + | ==Week 10== | ||
| + | |||
| + | <gallery mode="packed-hover" widths=350px heights=250px perrow=2 caption="Final Design Concept"> | ||
| + | |||
| + | Image:15 01 09-definition of landscape.jpg|Definition of landscape | ||
| + | Image:15 01 09-rotating floors.jpg|Rotating floor system | ||
| + | Image:15 01 09-functions.jpg|Change of functions | ||
| + | Image:15 01 09-change in daily basis.jpg|Change in daily basis | ||
| + | Image:15 01 09-change in monthly basis.jpg|Change in monthly basis | ||
| + | Image:15-01-09-levels of privacy.jpg|Levels of privacy | ||
| + | Image:15-01-09-outcomes.jpg|Outcomes | ||
| + | Image:150112 wyn interior sketch.jpg|Interior view | ||
| + | Image:150112 wyn exterior sketch.jpg|Exterior view | ||
| + | |||
| + | </gallery> | ||
| + | |||
| + | [http://m4h.hyperbody.nl/images/thumb/8/82/28-11-14-Function1.jpg/350px-28-11-14-Function1.jpg Concept Image] | ||
Revision as of 13:26, 22 January 2015
Week 1
Week 2
- Parametric functions
- Precedents
Week 3
- Development of Concept
- Grasshopper Development
Week 4
- Design Rules
Week 6
- Activities and Privacy
- Distribution and Climate
- Construction Principles
- Grasshopper Development
Week 7
- Module Development
- Distribution
Week 8
- Startup Cycle
- Construction
Week 9
- Volumetric Distribution of Space
- Construction and Build up
- Grasshopper Development
Week 10
- Final Design Concept
