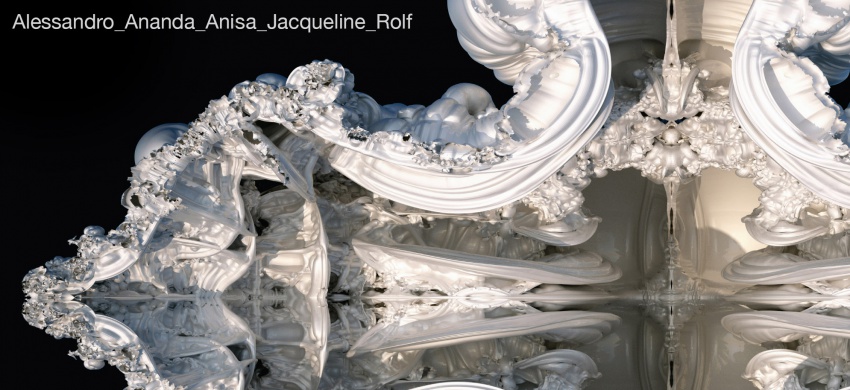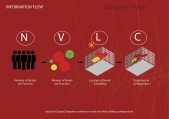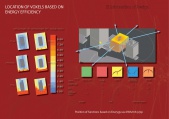Difference between revisions of "Msc1G1:Expert4"
| Line 3: | Line 3: | ||
<div style="height:30px; width: 860px;"> | <div style="height:30px; width: 860px;"> | ||
| − | <div style="float:left; width: | + | <div style="float:left; width: 280px; height 30px; border: 2px solid #F0F0F0; margin-right:0px; " align="center"> |
[[Msc1G1:frontpage|'''GROUP 1''']] | [[Msc1G1:frontpage|'''GROUP 1''']] | ||
</div> | </div> | ||
| − | <div style="float:left; width: | + | <div style="float:left; width: 280px; height 30px; border: 2px solid #F0F0F0; margin-right:0px;background-color: #F0F0F0;" align="center"> |
| − | [[Msc1G1:Expert4|'''Parametric''']] | + | [[Msc1G1:Expert4|'''Parametric - Building Scale''']] |
</div> | </div> | ||
| − | <div style="float:left; width: | + | <div style="float:left; width: 280px; height 30px; border: 2px solid #F0F0F0; " align="center"> |
| − | [[Msc1G1:Expert5|'''Parametric''']] | + | [[Msc1G1:Expert5|'''Parametric - Components''']] |
</div> | </div> | ||
</div><br> | </div><br> | ||
Latest revision as of 16:15, 9 February 2015
Final Presentation
Heat Map ----------------------------------------------------------------------------Activity inside the building
'Week 10
Voxels/tents are located in the building through various rules including view, sunlight, inter-relations, energy efficiency.
Week 7
Spatial configuration test - moving tents changing throughout the season and day cycles
Workshop - Interactive Bodies
Tent adapting to user behaviour and needs.
Mid Term
Step 1 - Spatial Configuration - Designing correlations with varying strength between functions and other key elements to simulate the spatial configuration
Step 2 - Connectivity - Creating a route through the functions based on minimizing movement of people while keeping a continuous flow through the building
Step 3 - Layering - Generating the structure of the building while improving vertical movement and giving the ability to use the layers as shelfs for the market


